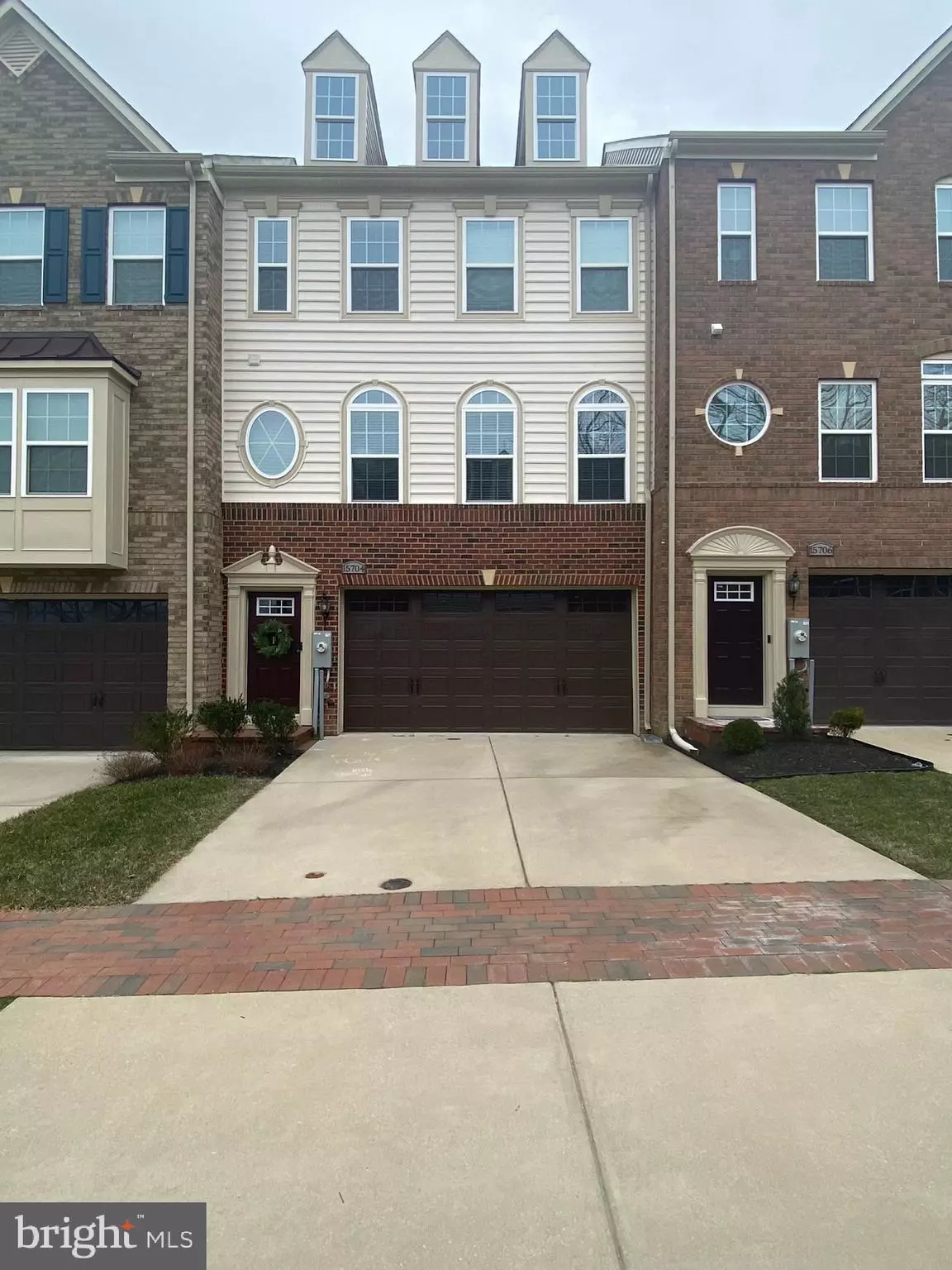$524,000
$524,000
For more information regarding the value of a property, please contact us for a free consultation.
15704 SWANSCOMBE LOOP Upper Marlboro, MD 20774
4 Beds
4 Baths
3,000 SqFt
Key Details
Sold Price $524,000
Property Type Townhouse
Sub Type Interior Row/Townhouse
Listing Status Sold
Purchase Type For Sale
Square Footage 3,000 sqft
Price per Sqft $174
Subdivision Beech Tree East Village
MLS Listing ID MDPG600794
Sold Date 05/04/21
Style Traditional
Bedrooms 4
Full Baths 3
Half Baths 1
HOA Fees $125/mo
HOA Y/N Y
Abv Grd Liv Area 3,000
Originating Board BRIGHT
Year Built 2017
Annual Tax Amount $5,916
Tax Year 2020
Lot Size 2,016 Sqft
Acres 0.05
Property Description
No need to VACATION when you can STAYCATION in this beautiful home with its scenic neighborhood! This is a beautifully maintained townhome in the Beechtree neighborhood of Upper Marlboro. It was built in 2016, however, it shows like a model! Some of the features of this home include upgraded hardwood stairs, upgraded double ovens; upgraded granite countertops; soft-closure cabinets; stainless steel appliances; full house extension; which includes an owner's sitting room; sunroom and finished bonus room in the basement. This home has so many additional features that there are too many to list! Come see for yourself at the Open House! COVID PRECAUTIONS: Please adhere to all CDC Guidelines. Showings will only be held during weekend Open Houses. Gloves, shoe covers and hand sanitizer are available, but well-fitting masks/face coverings are mandatory for all who enter. We are limiting showings to three per party, including the Showing Agent.
Location
State MD
County Prince Georges
Zoning RS
Rooms
Other Rooms Basement, Bedroom 1, Office, Storage Room, Additional Bedroom
Basement Other
Main Level Bedrooms 1
Interior
Interior Features Carpet, Floor Plan - Open, Wood Floors
Hot Water Electric
Heating Central
Cooling Central A/C
Flooring Carpet, Wood
Equipment Built-In Microwave, Cooktop, Dishwasher, Disposal, Dryer - Electric, Energy Efficient Appliances, Oven - Double, Refrigerator, Stainless Steel Appliances, Washer
Fireplace N
Appliance Built-In Microwave, Cooktop, Dishwasher, Disposal, Dryer - Electric, Energy Efficient Appliances, Oven - Double, Refrigerator, Stainless Steel Appliances, Washer
Heat Source Central
Laundry Upper Floor
Exterior
Exterior Feature Deck(s)
Parking Features Garage - Front Entry, Garage Door Opener
Garage Spaces 4.0
Fence Fully
Utilities Available Electric Available, Water Available, Phone Available, Cable TV Available
Amenities Available Bar/Lounge, Club House, Exercise Room, Fitness Center, Golf Course Membership Available, Jog/Walk Path, Party Room, Picnic Area, Pool - Outdoor, Putting Green, Soccer Field, Tennis Courts, Tot Lots/Playground
Water Access N
Accessibility None
Porch Deck(s)
Attached Garage 2
Total Parking Spaces 4
Garage Y
Building
Story 3
Sewer Public Sewer
Water Public
Architectural Style Traditional
Level or Stories 3
Additional Building Above Grade, Below Grade
New Construction N
Schools
School District Prince George'S County Public Schools
Others
Pets Allowed Y
HOA Fee Include Management,Pool(s),Snow Removal,Trash,Other
Senior Community No
Tax ID 17035561846
Ownership Fee Simple
SqFt Source Assessor
Security Features Carbon Monoxide Detector(s),Smoke Detector,Sprinkler System - Indoor
Acceptable Financing Cash, Conventional, FHA, Negotiable, VA
Horse Property N
Listing Terms Cash, Conventional, FHA, Negotiable, VA
Financing Cash,Conventional,FHA,Negotiable,VA
Special Listing Condition Standard
Pets Allowed Breed Restrictions
Read Less
Want to know what your home might be worth? Contact us for a FREE valuation!

Our team is ready to help you sell your home for the highest possible price ASAP

Bought with Louis Benjamin Jones III • Own Real Estate

